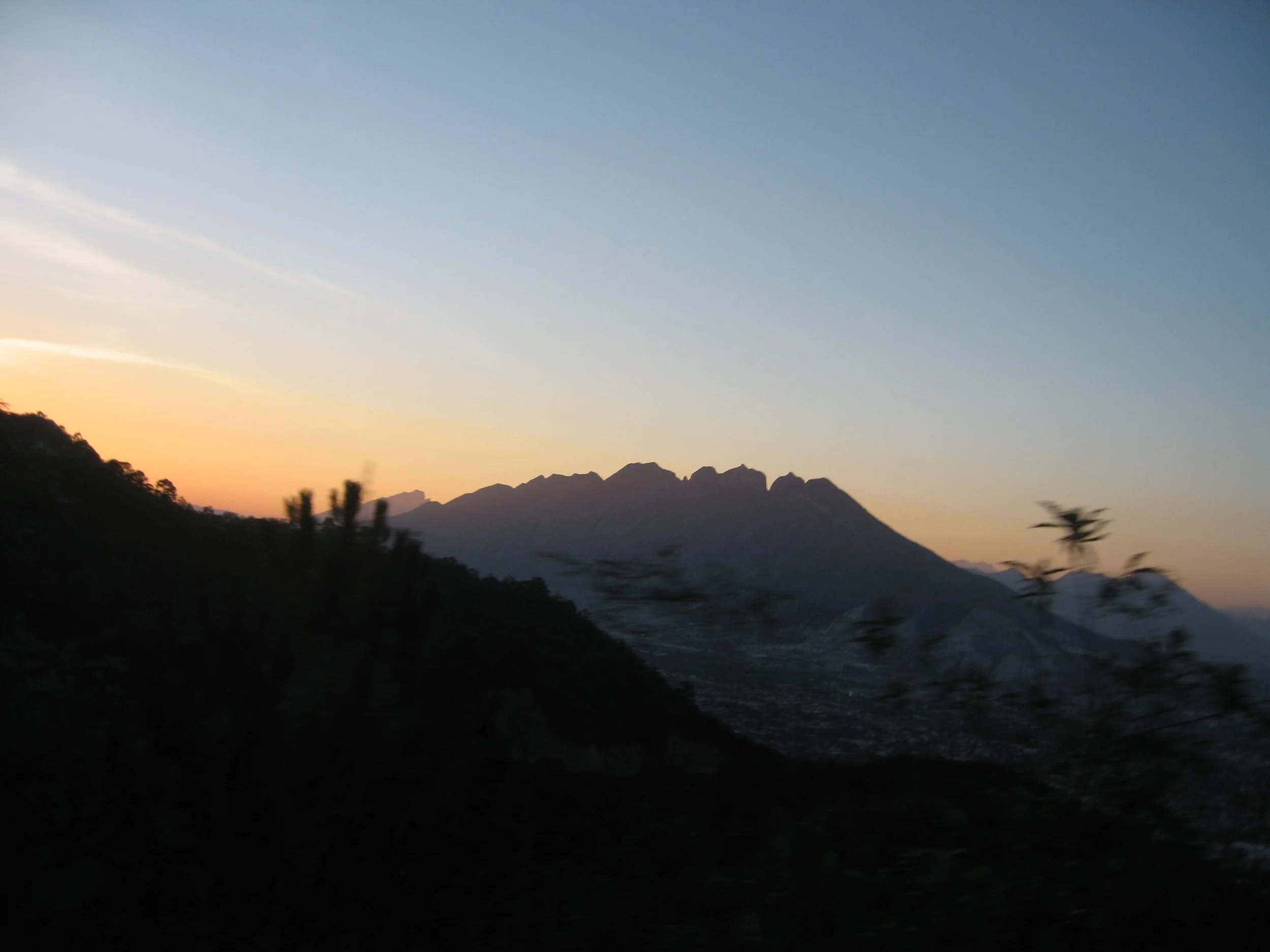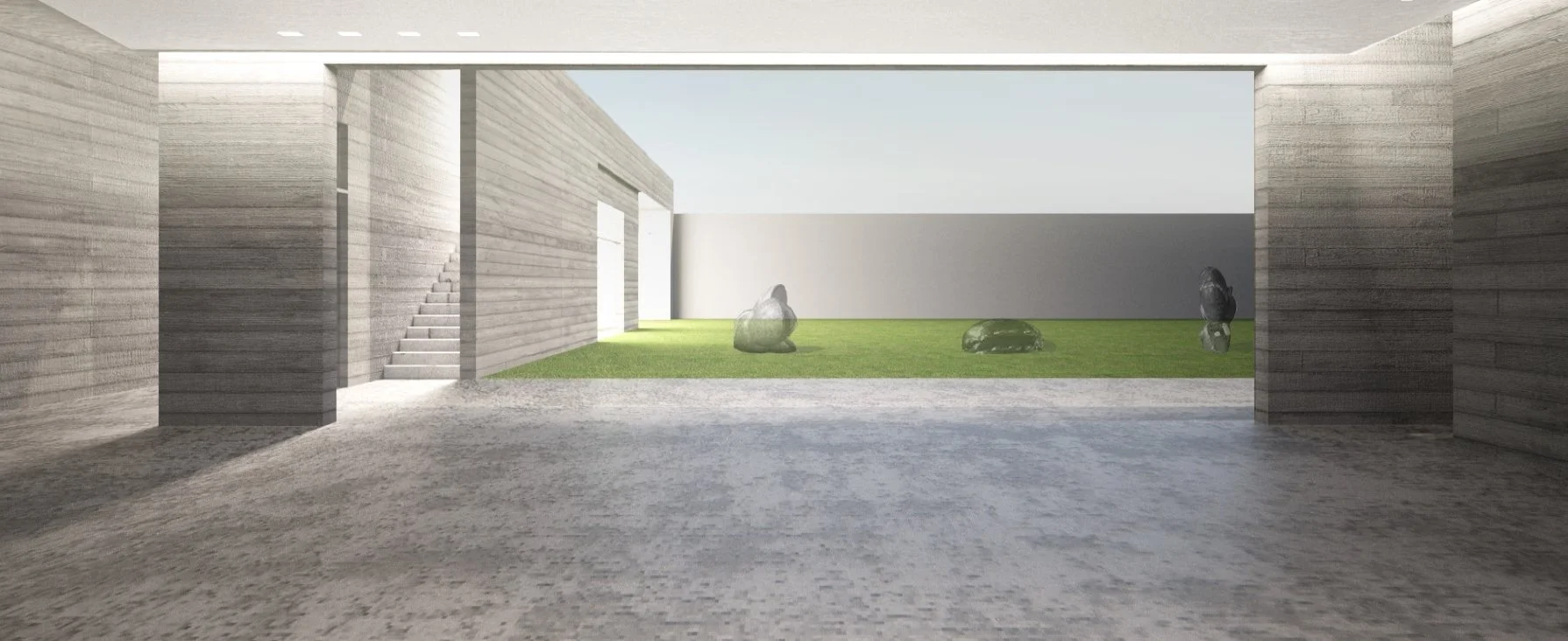Foothill House, Monterrey, Mexico
Foothill House Monterrey
Lot size: 1600 sq m
Building size: 500 sq ft
Location: San Pedro, Monterrey, Mexico
Program: Single Family Residence
The Foothill House is one in a series of three commissions based in Monterrey, Mexico, entitled ‘Concrete Series.’ Situated between the foothills of the Sierra Madre to the south and Miter Hill on the north side of the San Pedro district of Nuevo Leon. The Owner, an artist and a sculptor who works with seeds and various other natural forms, wanted to create an environmentally sustainable home in keeping with the surrounding landscape.
The site ideally located on a flat land but with views of the Mountains on both ends. The strategy to split the garden with a sculpture garden on one side and with a different sculpture garden with its background and views of Sierra Mountain in its backdrop guided the design.
The second floor serves as both the private suite for the primary, roof garden but
the pool is also moved above to allow a more intimate experience with Nature
surrounded by mountains and yet in a village. The owner’s sculptures are scaled up to
become as part of the roof scape.
The second floor also features yoga room, in direct alignment with
peaks of both Sierra Madre and Miter.
Separated into distinct zones, the garden provides carport access for deliv-
eries and pickups from the studio, as well as a flat area for gardening and
exhibiting sculptures.
Principal-Lead Designer: Farnaz Mansuri
Designer: Thomas Shea
















